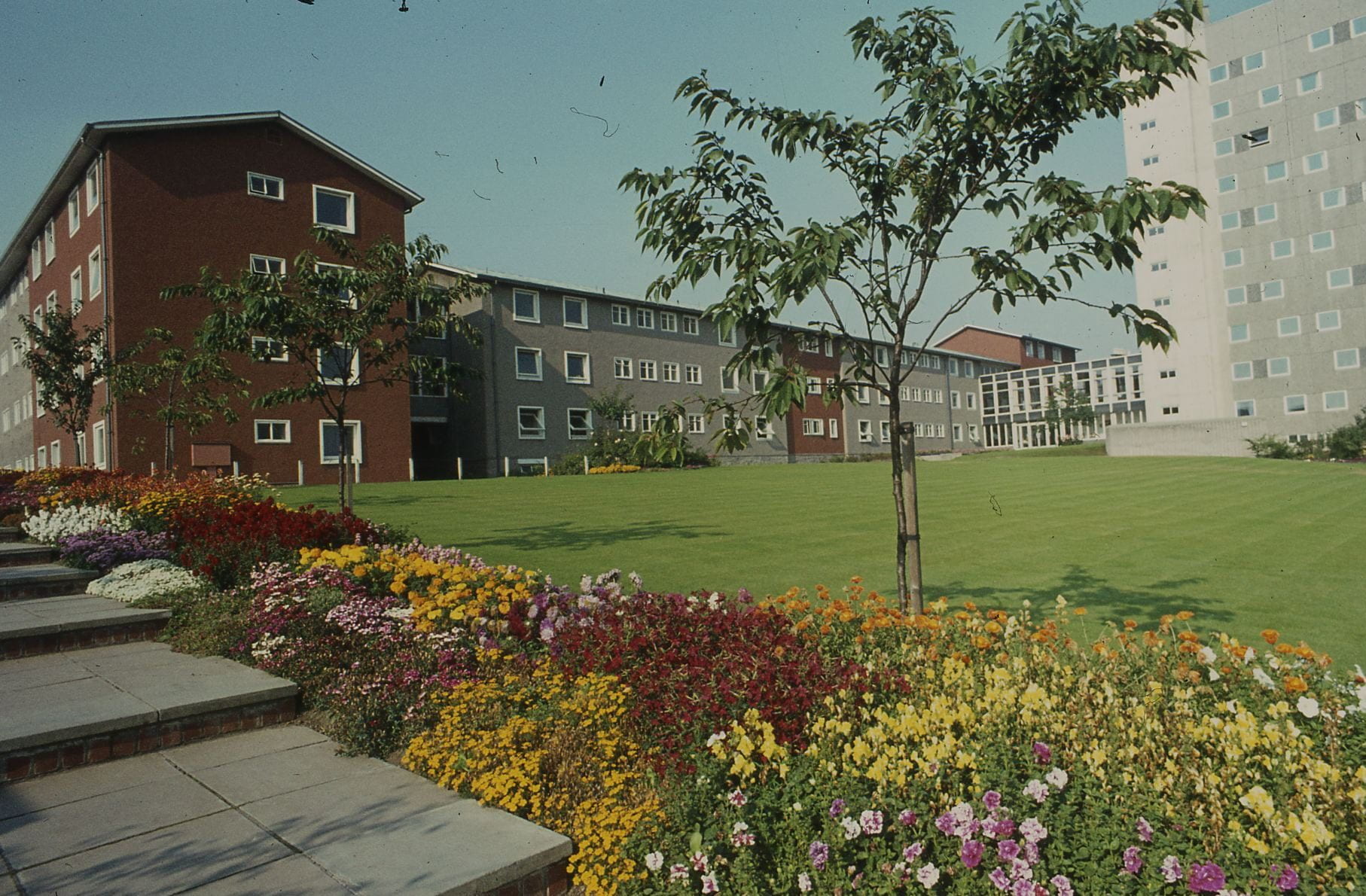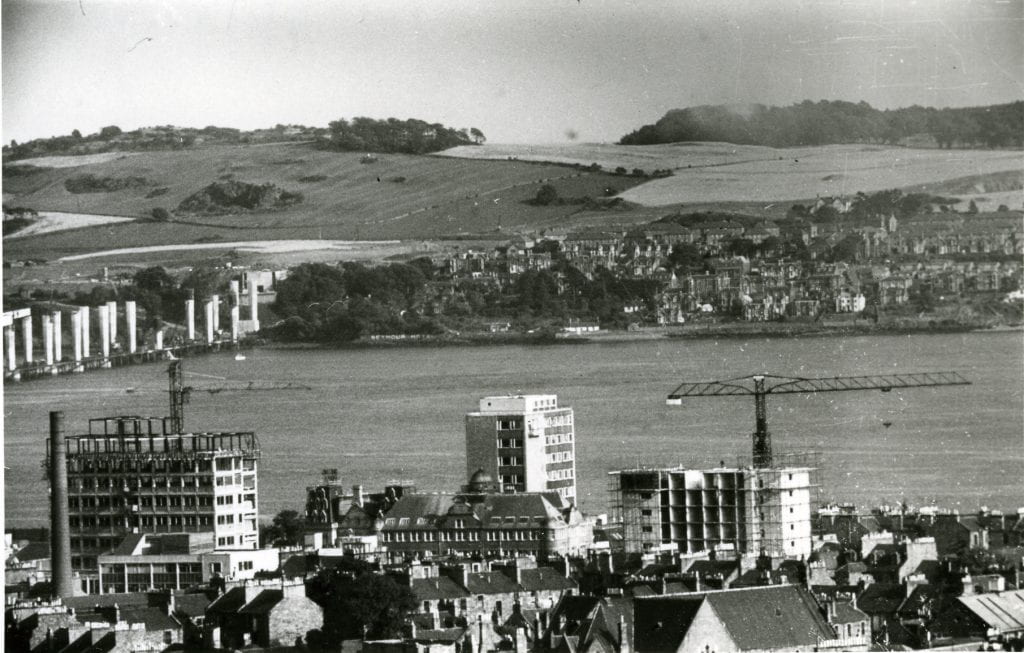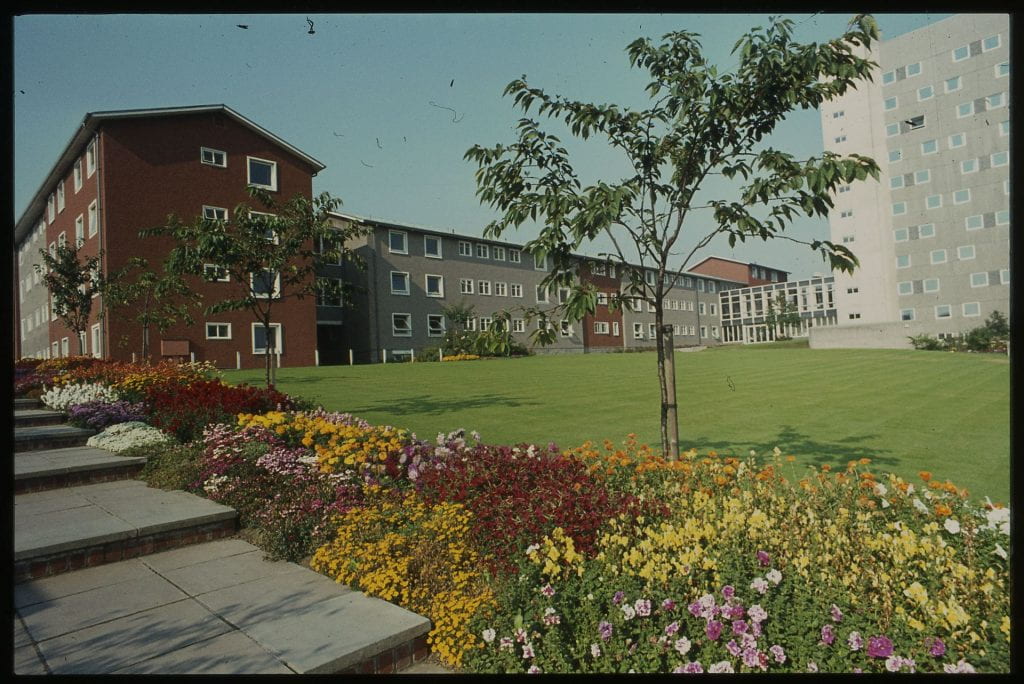In this post, the first of a series from the University Archives, we look at how parts of the campus and Dundee have changed over the years. We start by looking at the Belmont area of campus, where the Belmont Halls are now. This image taken in 2017 will be familiar to many.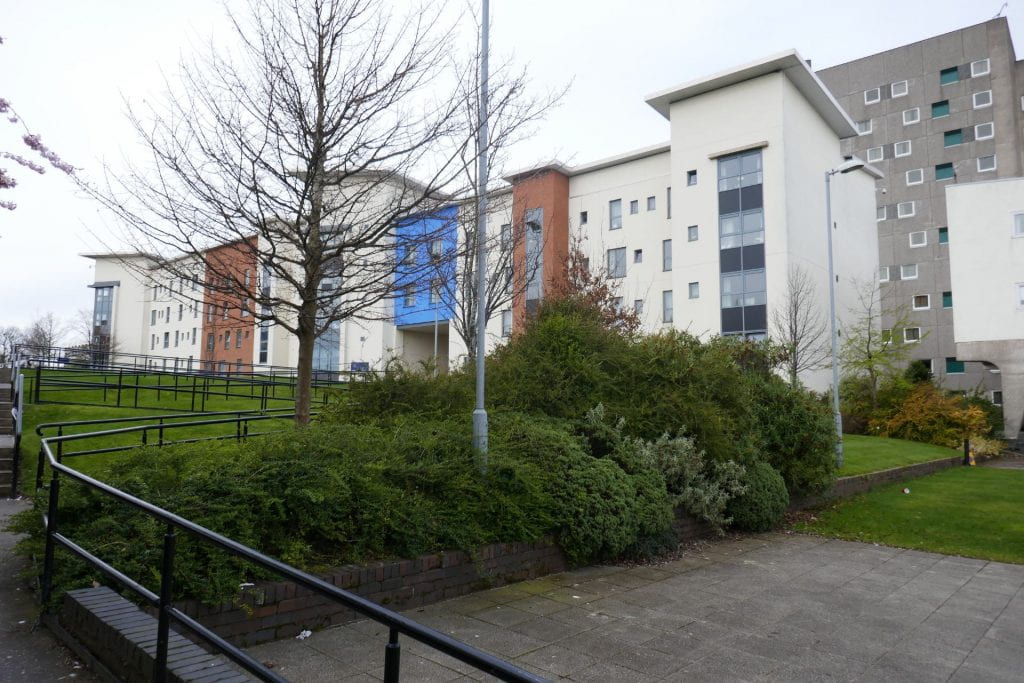
Belmont doesn’t exist on this early 1776 plan of Dundee, although Bellevue is positioned on about the spot that DUSA occupies today. You can also see Hawkhill which is still on campus today housing Museum Services (Hawkhill House between the Matthew and Crawford Buildings).
Jump forwards 70 years and you can see the growing impact of industrialisation on the City. This map from 1846 has Belmont as a residential complex positioned next to Airly Lodge which stands at the end of today’s Airlie Place on the site of the current Union. There are many more buildings along Hawkhill and particularly towards West Port and south towards the area where the Tower Building now stands. The University is not yet in existence but the four buildings ‘Whiteleys’ will serve as University College Dundee’s premises when it is founded in 35 years time and they mark the spot where the Tower is today. 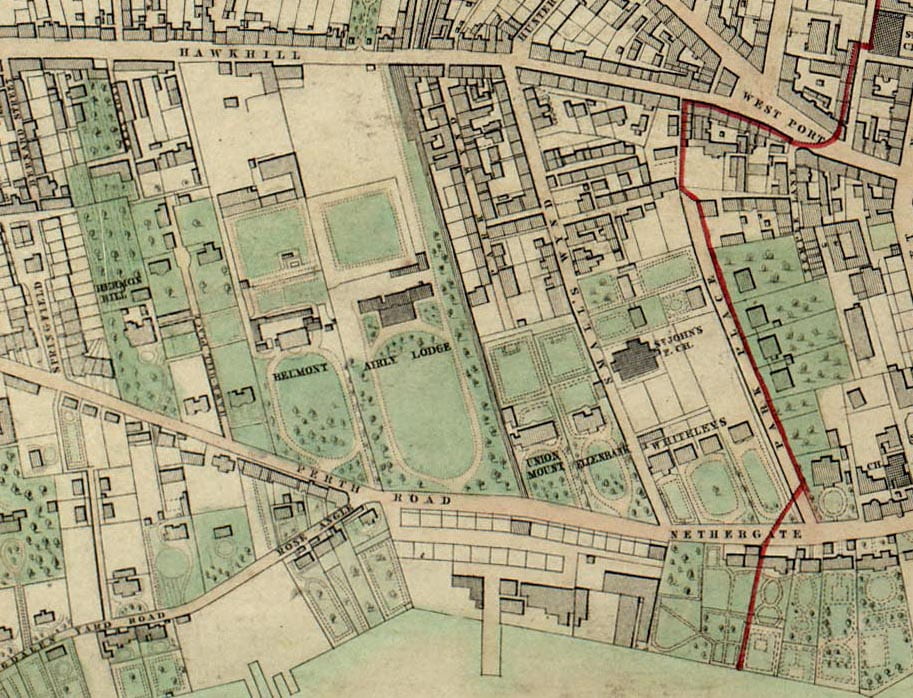
Things are looking a little more familiar by 1889, the four buildings have been knocked together and other buildings on campus are beginning to appear including the Carnelley building. The grey areas indicate the creep south of textile factories and their associated housing from Hawkhill and beyond towards the Perth Road. Belmont House still survives, about where the Crawford Building is. Note that Airly Lodge has been replaced by Airlie Terrace.
This picture shows how close the campus was to industrial Dundee. Taken in 1922 the large house at the bottom of photograph is Belmont with Airlie Terrace on the right. To the north is Belmont Works; the jute factory spread over the area now occupied by Belmont residencies. Hawkhill House is clearly visible on this picture – the white building to the left of the works.
The 1950s and 1960s saw extensive building works on campus, including the first purpose built hall of residence, Belmont Hall, the first phase of which opened in 1963. Subsequent phases saw an extension and Belmont Tower, seen here under construction in 1965. Along with the recently completed Tower Building, Belmont and the Dental Tower made up a trinity that radically changed the skyline of the west end of Dundee. A fourth tower was planned for the MSI, but never built.
This is how the Halls looked in 1971 and how many alumni will remember them. It wasn’t until the 2000s that most of the Halls were demolished and rebuilt as they are today. If you have any memories of Belmont Halls please share in the comments or send to archives@dundee.ac.uk.
